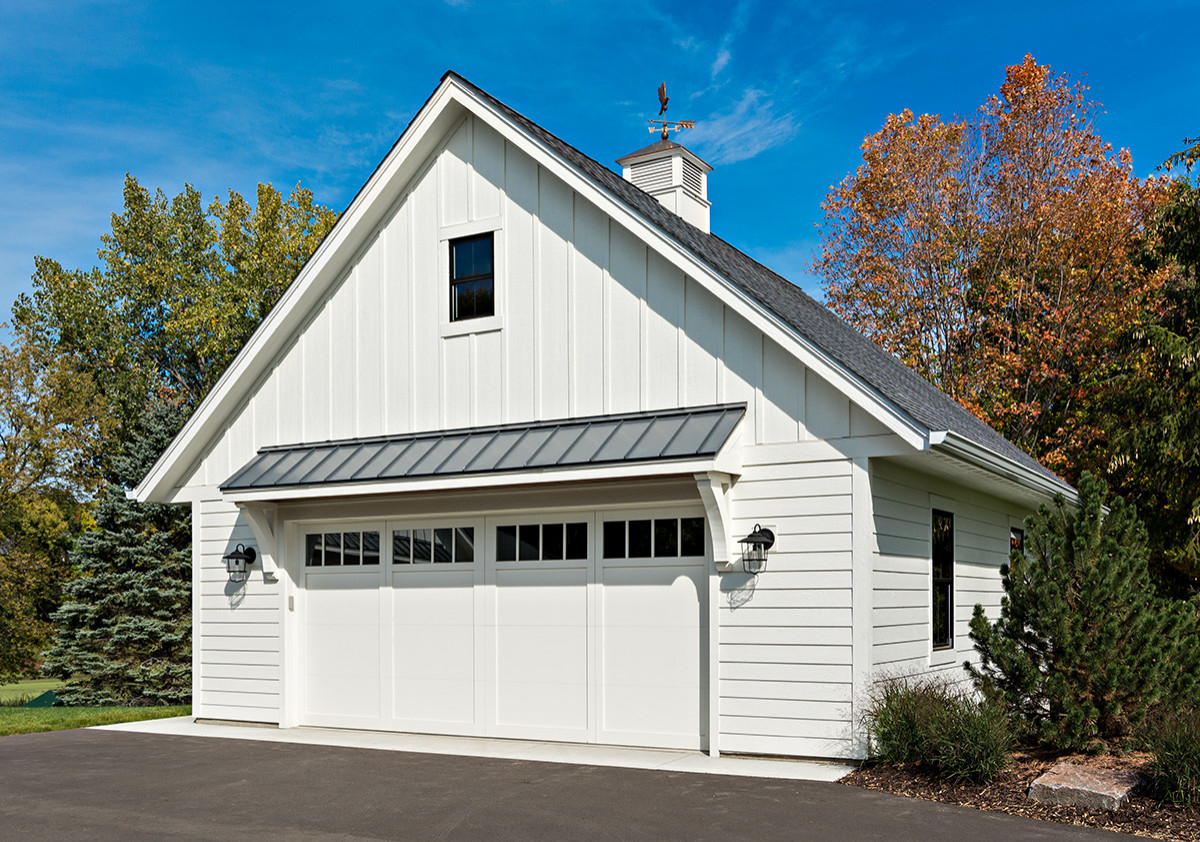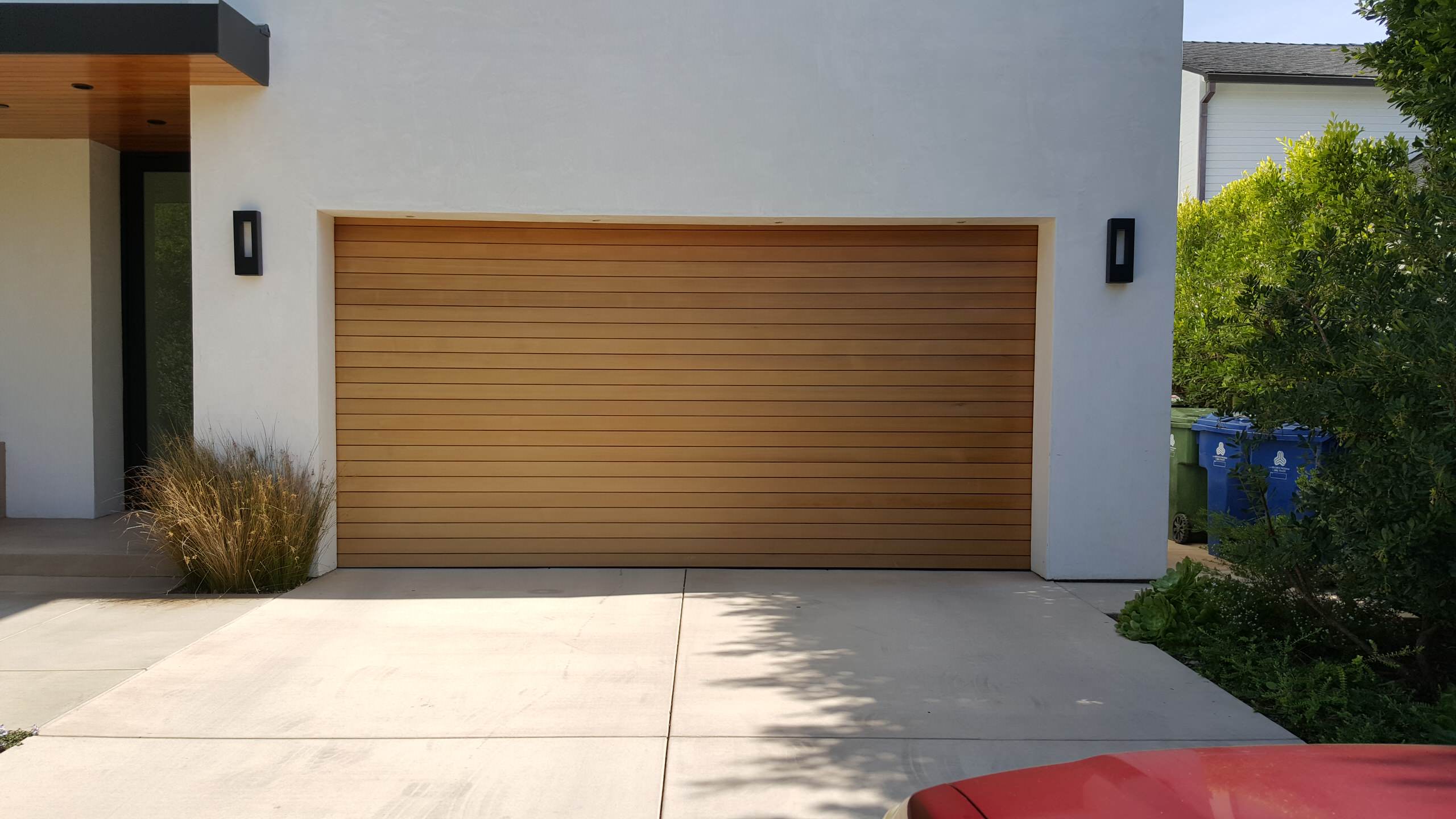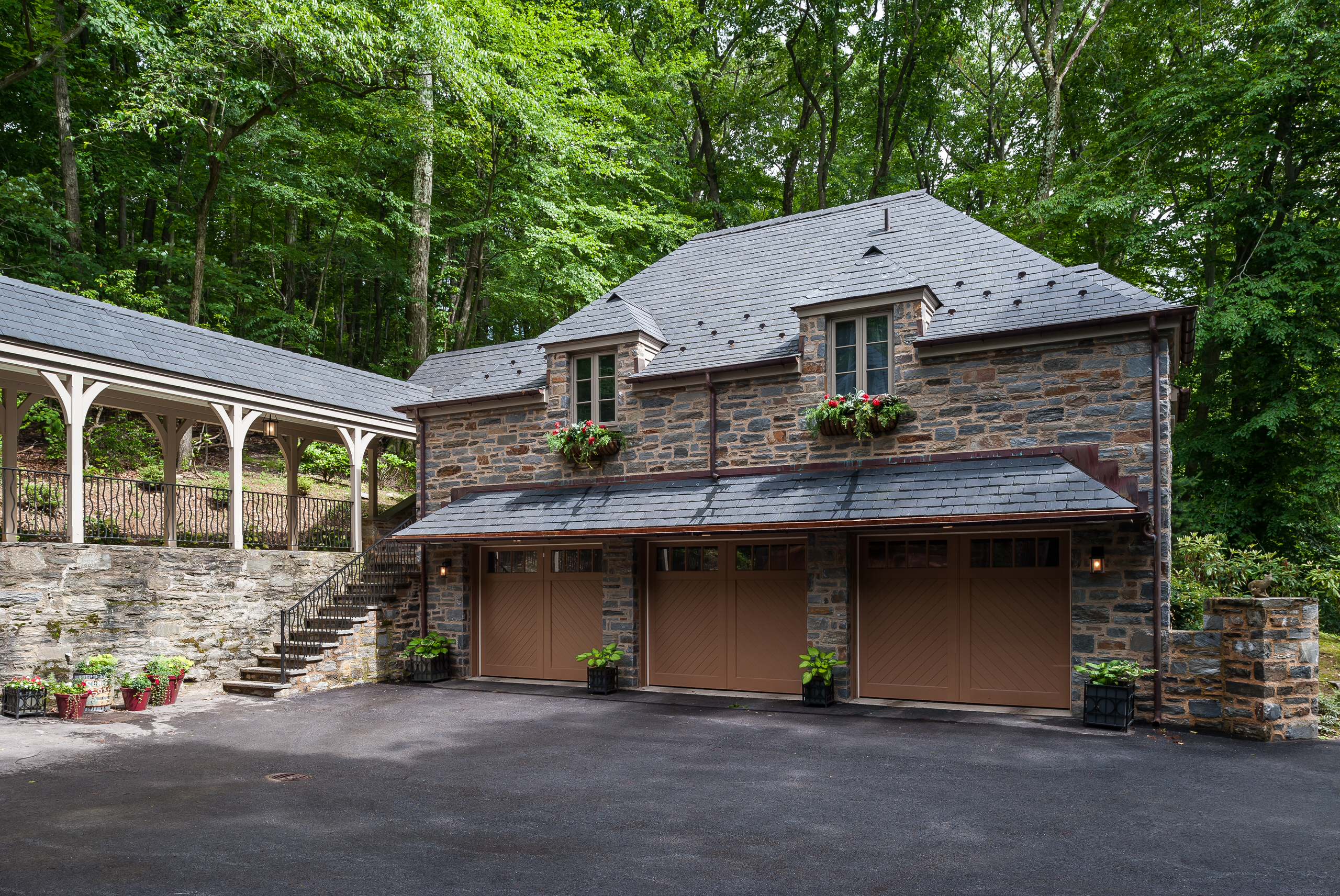Garage Building Cost Calculator
National AverageHow much does it cost to build a garage? The national average to build a garage ranges from . Your project cost will depend on various factors including your garage size, siding material, number of doors and labor costs in your area. Use this calculator to estimate the cost of building a garage based on the information you input.
Estimate your project cost
Cost to Build a Garage
What factors affect the cost to build a garage?
The cost to build a garage depends on the following variables:
Garage Size: The square footage of your garage will be the biggest factor in determining the cost of your project. Standard garage sizes are listed below:
One-car garage: 12 by 24 feet
Two-car garage: 20 by 20 feet
Three-car garage: 32 by 22 feet
The square footage of your garage will also determine how expensive the foundation is. Contracting companies usually charge by the square foot when laying down a concrete foundation, so size will directly impact the price. The cost can be higher if you live in a place where frost or ground moisture is a concern, as this will require a more supportive structure.
Siding Material: When planning your new garage, you’ll also have to decide on your siding material. Of course, it’s usually a good idea to match them to the rest of the house, though sometimes different materials can be paired. Siding options come in a range of price points, so while you’ll want to find one that fits within your budget, it’s also important to select a durable material that can withstand the elements. Vinyl is an affordable and durable option, but wood, metal and brick are also common siding materials for garages.
Roof Material: The most common style of roof material for garages is asphalt shingles because they’re an affordable material with a long lifespan, but there are numerous options, including wood shingles, metal and clay tiles. To see how these different materials affect the cost to build a garage, refer to the calculator above and update your selections.
Garage Structure Type: When it comes to your garage, you can choose either an attached or detached structure. Attached garages are typically cheaper to build because they share a wall with the house, which reduces the materials and labor needed for construction. It’s also less labor-intensive to hook up electrical wiring from the house when the garage is attached.
Garage Doors: Garage doors vary in price depending on the material and if they have windows or a special design. You may also need to hire a separate garage door installation company for the project. Costs can also vary widely depending on the type of door you buy. Sectional garage doors are the most common and affordable door type. Tilt-up models are also popular among homeowners. If you want a garage door that doesn’t require electricity, sliding and side-hinged models are also used in residential settings.
Labor: Because building a garage is a large project that often involves a general contractor and subcontractors including roofers, electricians and garage door installers, labor costs will be a significant part of the expense to build a garage.
Location: As with any home improvement project, local labor rates and fluctuating material prices can impact the cost to build a garage. Expect to pay more in metropolitan areas and places with higher costs of living. Your climate may also impact the type of siding, roof and installation you’ll need.

Attached vs. Detached
There’s also a difference in price between attached and detached garages. While average costs can vary widely, you’ll generally pay more for a detached garage. Both types have their benefits and downsides, so read on to learn more about which type is right for you.
Attached
Attached garages are more common and generally cost less because part of the structure is essentially already built. The permitting process won’t be as complicated as it might be for a detached garage, since the project will automatically be somewhat limited in scope. Electrical and HVAC systems can also simply be extended from the main home, so installation costs for these utilities can be lower.
Many homeowners also prefer attached garages because of their convenience. When it’s cold, raining or snowing, you won’t have to go outside to get to your car. You can also have easy access to an extra refrigerator, freezer or laundry in your garage.
Detached
Detached garages, on the other hand, require builders to start from scratch. Because they’ll be building from the ground up, the project will usually be more expensive. Any electrical or HVAC utilities will need to be set up independently of existing systems in your home, which will cost more. The permitting process could also be more complicated, especially if you want to build an apartment or a loft above your detached garage.
Nevertheless, detached garages can look particularly elegant and can bring a more traditional feel to your home. If you don’t want the garage to be the first thing people see on the front of your house, having a detached unit off to the side is a great solution. Detached garages also have the potential to be bigger in size, as they are unrestrained by the frame of your home. So if you have a car collection or want a dedicated workspace, a detached garage can provide the extra space you need.

Other Cost Considerations of Building a Garage
Beyond the main variables that factor into your estimate to build a garage, keep these additional cost considerations in mind:
Home Valuation: While the return on investment (ROI) of building a garage can vary based on numerous factors, homeowners can expect roughly a 65% return on their investment.
Sustainability Savings: As you’re assessing the options for your garage, keep eco-friendly materials in mind when it comes to insulation, siding and roofing. If you select durable, energy-efficient materials, they’ll last longer and can amount to more savings.
Timeless Design: For a timeless, classic look, homeowners often choose a traditional garage door style that complements their home. By doing so, they ensure they’ll be happy with their garage style for years to come.

Looking for Local Garage Companies?
A garage is a great asset to a home, with all of the added storage space it offers, and if you live in a cold place, the protection for your vehicle is a must. If you’re not sure what sort of garage you want, it can be helpful to consult a garage door sales professional to see what’s out there. Keep in mind that garages with windows look great but will come with an added cost. Expect to pay a bit more for garage doors with insulation as well.
Still, with the wide selection of garage door styles available today, it’s a good idea to shop around for one that fits the style of your home. Whether you want sleek modern or stately barn-like garage doors, you can always get in touch with a custom garage door company to help you design just the right look for your home.
As you’re looking into quotes to build a garage, perhaps you’re curious to get quotes for electrical work and roofing. Search here to find top-rated electricians in your area. Find nearby roofing professionals here.





